
Deep in the woods near a lake in Wisconsin, this little house looks like a classic weekend cabin. In some ways, it is: It was built by hand by local craftsmen with a design inspired by Frank Lloyd Wright. But it also has wheels, so it’s completely portable, and the owner is in the process of building custom copies for tiny house fans around the world.
The project started when visitors to a small lakeside resort called Canoe Bay started asking for their own versions of the resort’s carefully constructed cabins. “I spent quite a few years figuring out how to put Canoe Bay in a box, so to speak, so we could give it to people,” says Dan George, the owner. “And we ended up with what we think is great design: Efficient, environmentally sensitive, and done in a way that reflects a real building.”
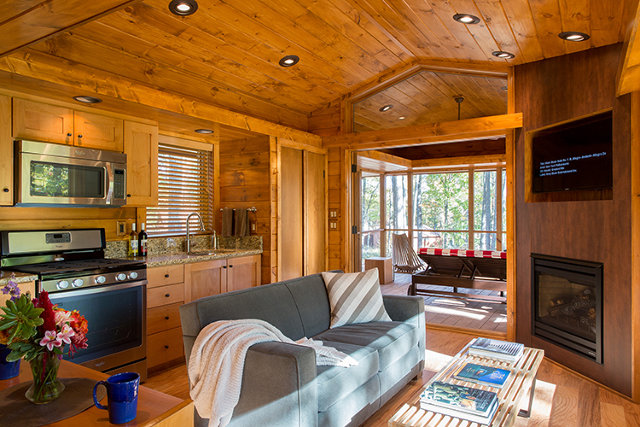
It can be set up in less than a day. “You go from nothing to a house in literally hours,” says George. “You may never have built a house, but it is a very long, painful, expensive process. We live in the 20th century–we should be beyond some of that. That’s what we’re shooting for. Make it ubiquitous, easy, completely portable, affordable, and beautiful.”
Inside, the bedroom can fit a king-size mattress, the bathroom has a full tub, and the kitchen has a full-sized fridge and stove. “We didn’t want to make it the rat maze that many modular models are,” says George. “You jam as much as you can in a little space and hope that you can fit a human being in there, too. What we try to do is make small spaces big.”
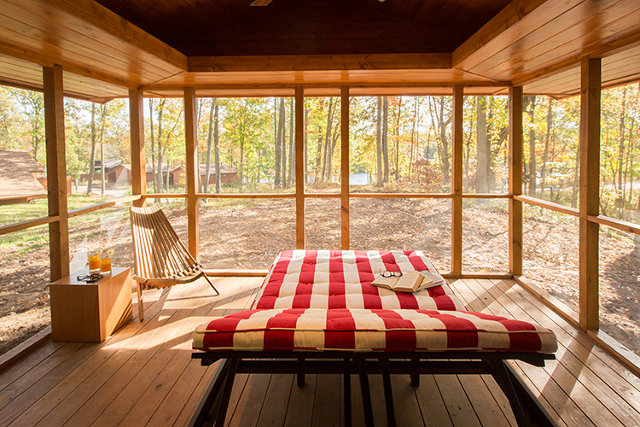
“We care about every detail,” George says. “If you know about Wrightian architecture, it’s not form follows function, but form and function are one–if you miss by a half inch somewhere, you can screw up the whole building.”
Since the design was released earlier this year, at a starting price of $79,000, the company has been inundated with orders; they’ll soon be sending cabins to the edge of the Arctic Circle, a volcano in Hawaii, and the Swiss Alps. Even the prime minister of Aruba has ordered one.
Ultimately, George wants to share a connection to a place where his family has lived for 100 years. “My first memory as a child is floating on the lake, fishing with my dad and my uncle,” he says. “It’s in my blood. It’s a little piece of heaven.”
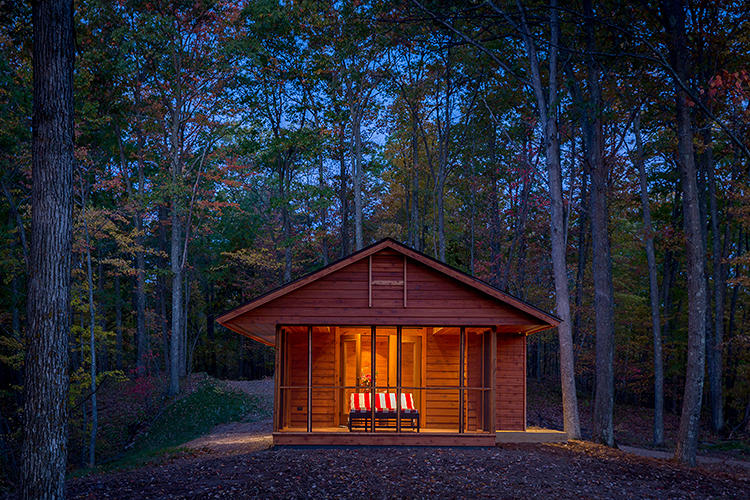
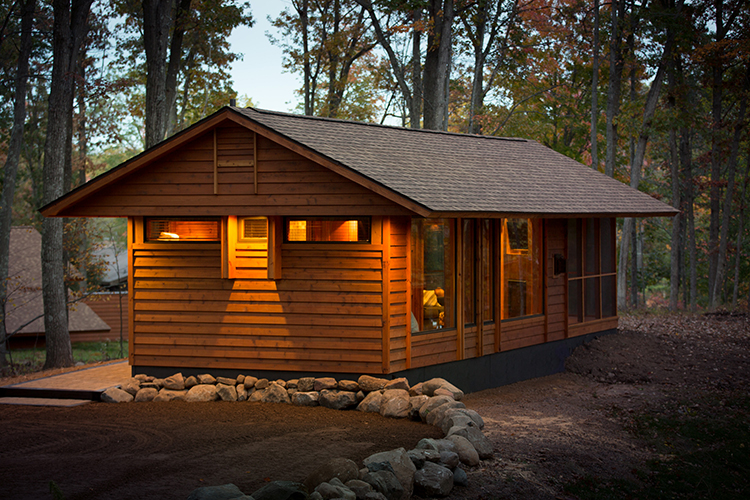
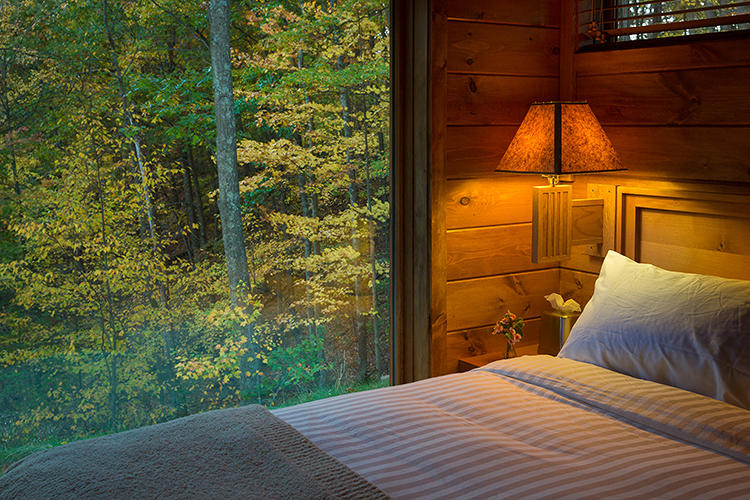
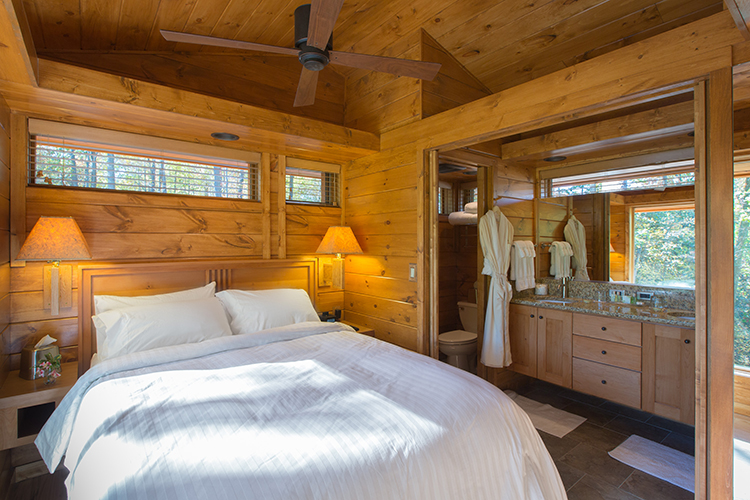
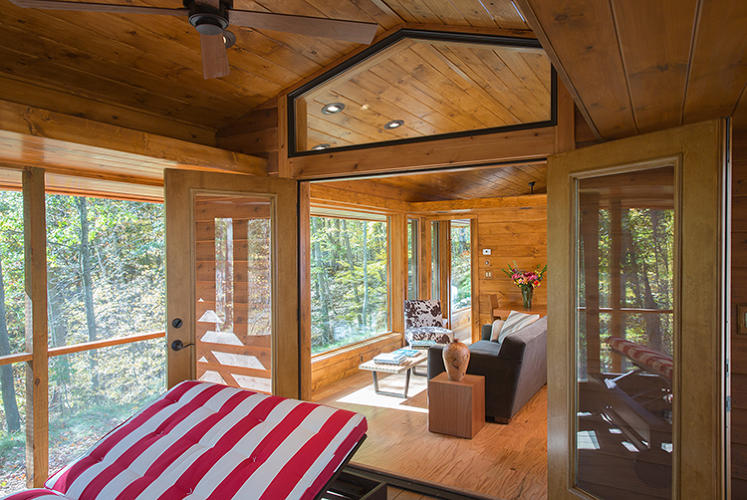
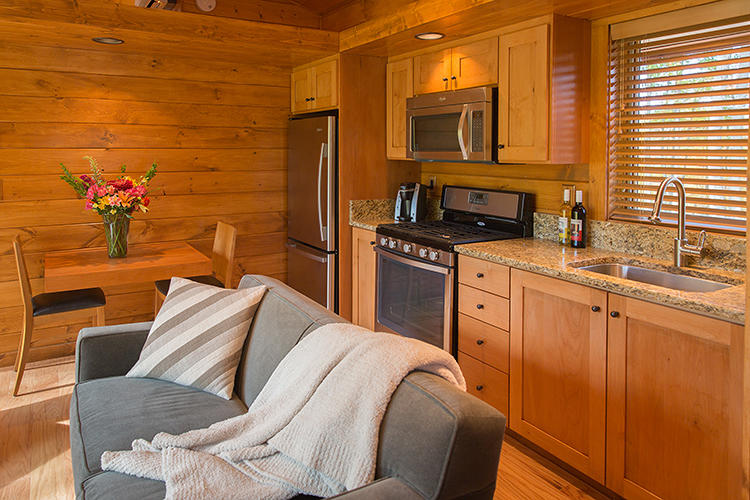


No comments:
Post a Comment