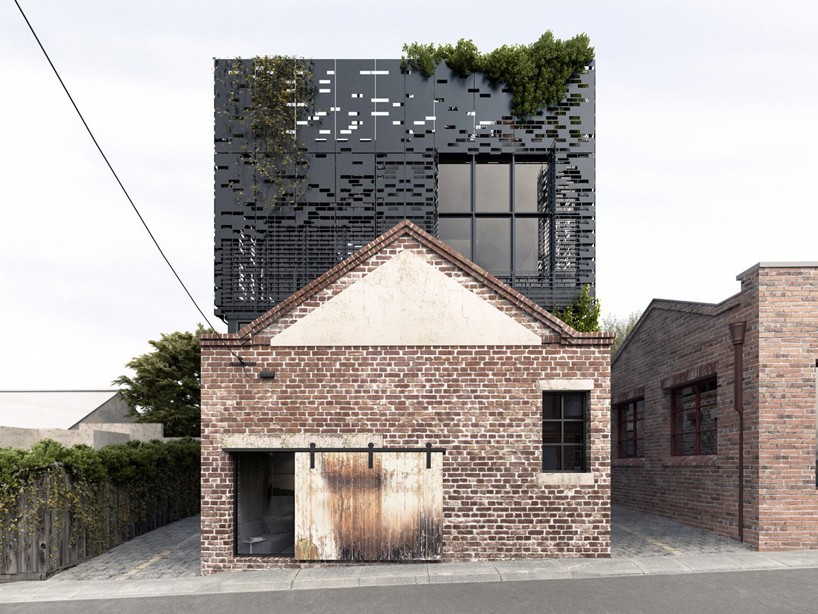
Australian architecture firm DKO aces this building overhaul into apartments in melbourne. The original exterior has been retained blending the old with the new with a perforated ‘floating’ box set back from the existing brick perimeter.
The second level and deck jut out over the edge, to create a recess that inherently emphasizes the distinction between the old and the new; appearing as if they aren’t touching but sitting in harmony.
“We always kept in mind the culture of the area, and really wanted to be sensitive and careful to respect it, and by this we are giving a bit of history back to the site. the perforated metal screens open to allow solar access and cross ventilation to the apartments.” comments the architects.
Internally, the pixelated perforations aids in the privacy of the inhabitants and influences the play in light and shadow.
“this building occupies the present and also talks to us about the past. the design isn’t extreme – yet however its different. our main focus of this design was the consideration of the heritage facade, and by being sensitive to the relationship of the old and the new.”


No comments:
Post a Comment