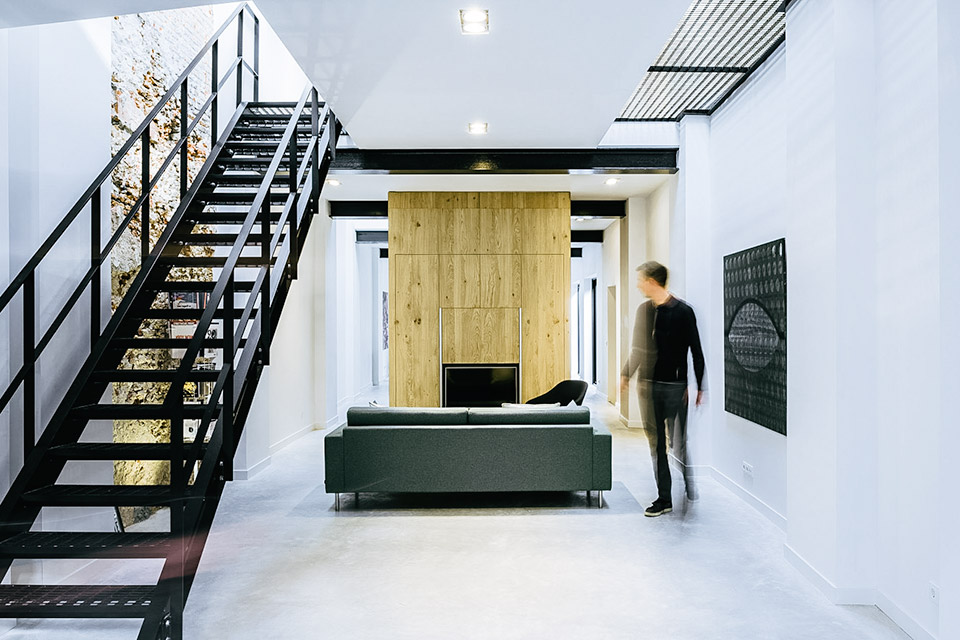
Loft Sixty-Four uses a series of voids to give the narrow dwelling a spacious quality.
Converted from a workshop in the Netherlands, the Openings in the walls and floors allow occupants to flow freely throughout the interior, creating the sense one large room.
The roof of the 65-foot building has been opened up to allow sunlight in, while a series of gaps in the second story illuminate the ground floor.
The kitchen, bedroom, and bathrooms are all housed in a two-story timber structure at the center of the home, keeping intimate spaces private and obstacles to a minimum.
via Uncrate


No comments:
Post a Comment