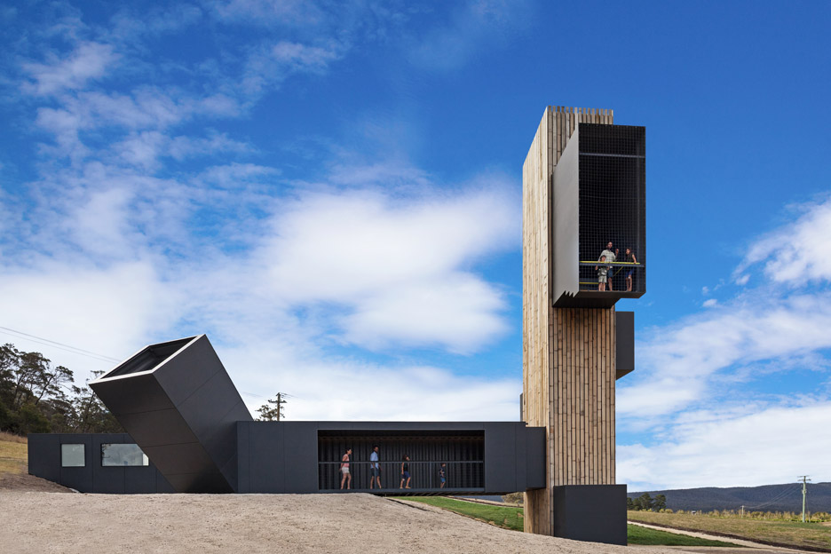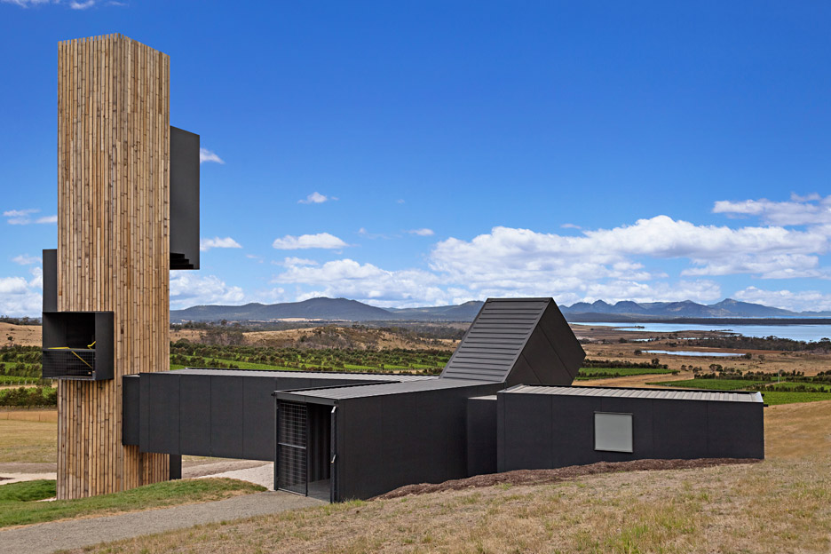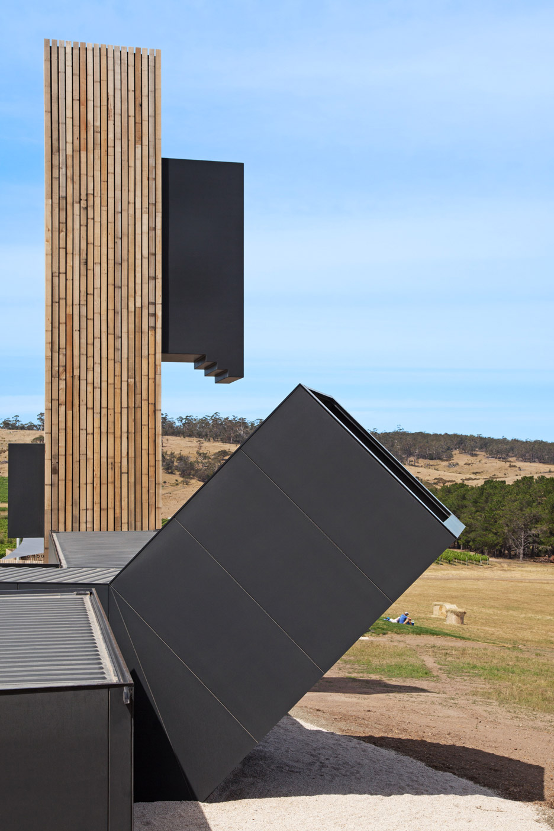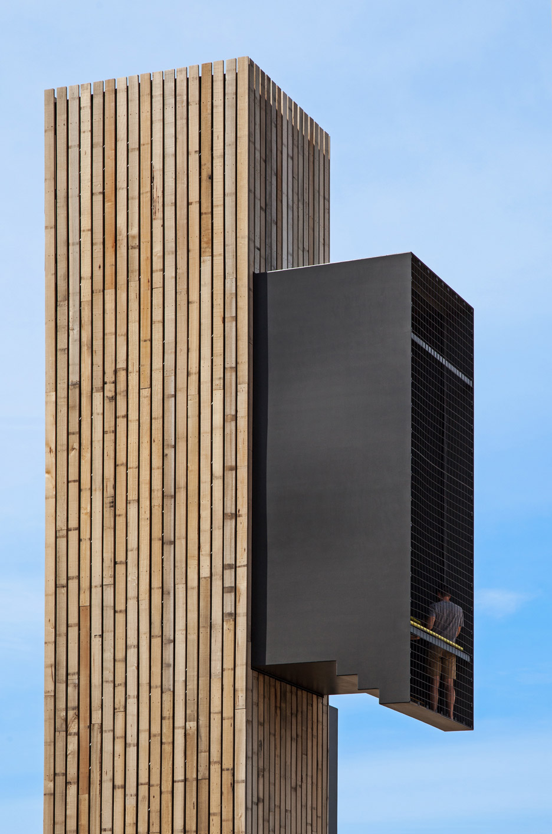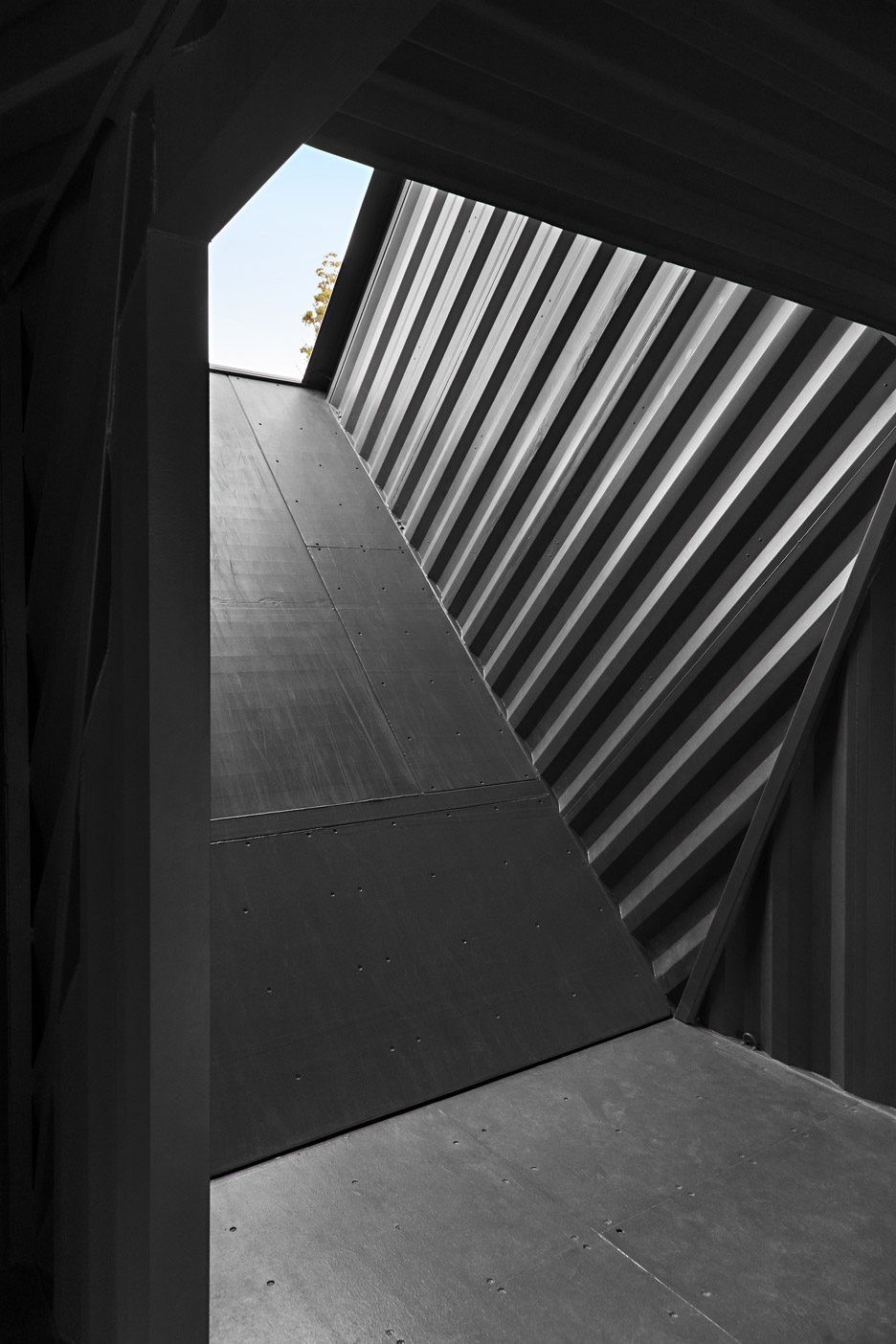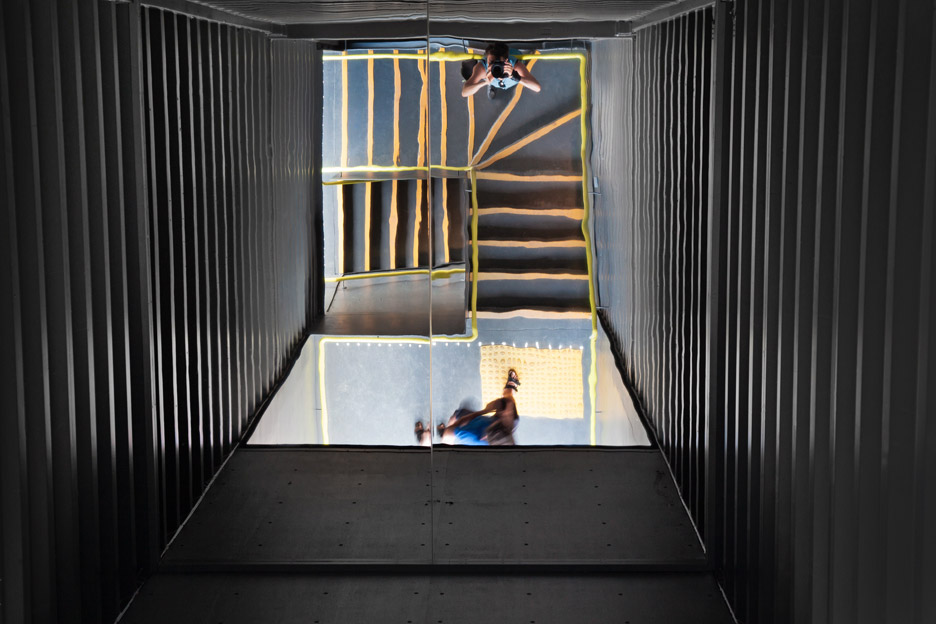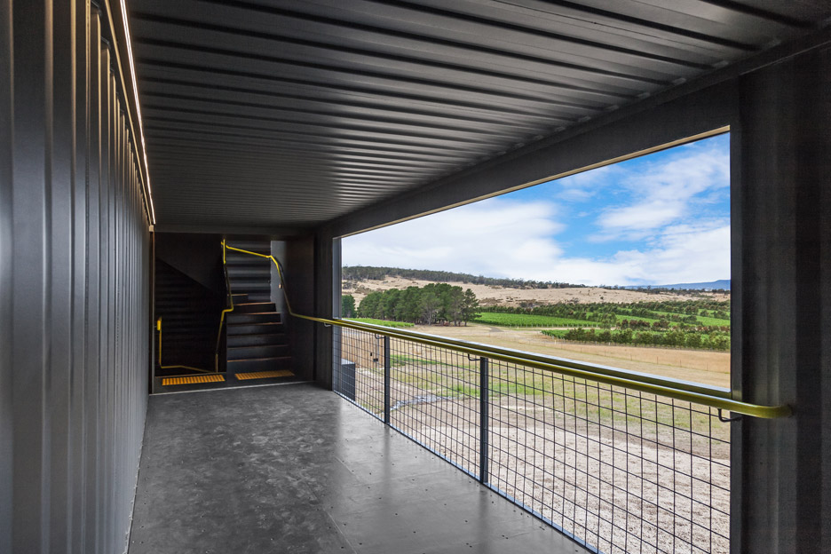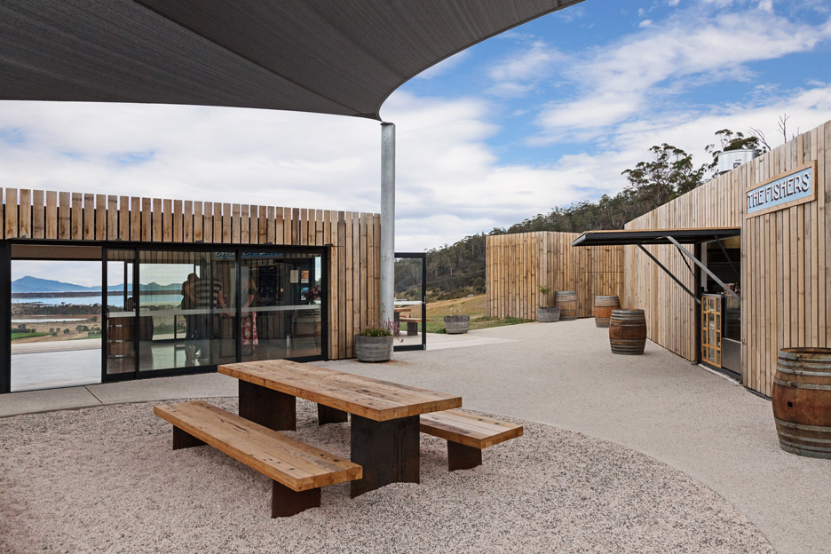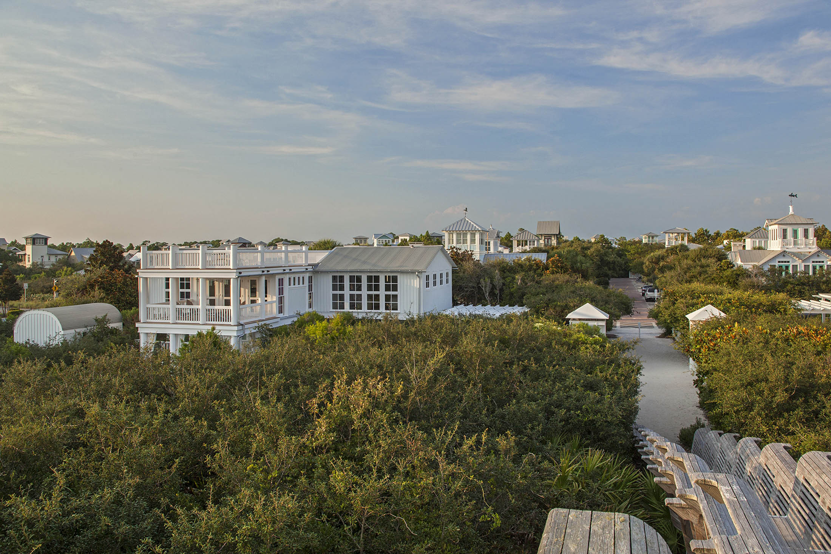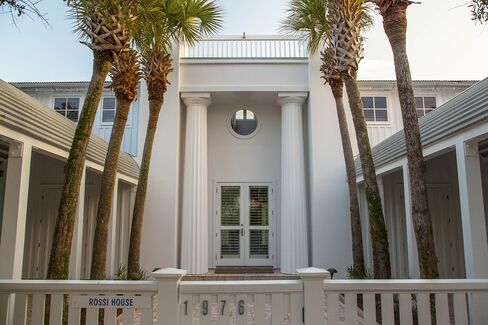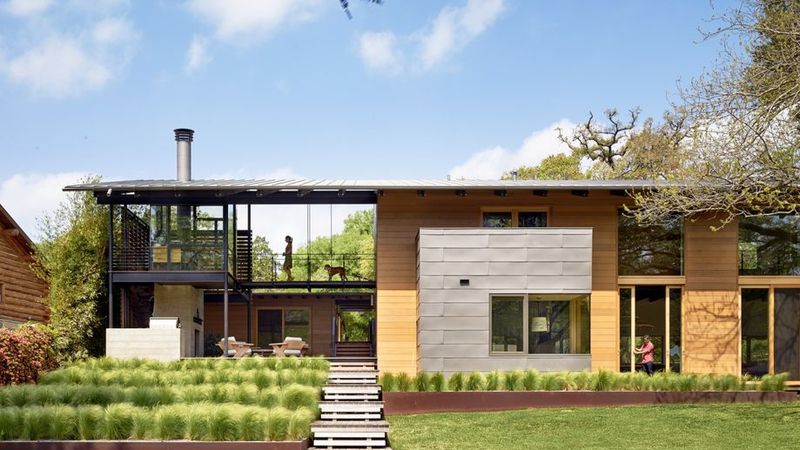A 3,000-square-foot beachfront home is on sale in
Seaside, Fla., a planned community so pristine it was used as the too-good-to-be-true town on
The Truman Show.
(The Jim Carrey film was shot in 1998, back when it seemed unbelievable
that Americans would watch a reality show about a hapless fool for 24
hours a day, seven days a week.)
The house,
offered for $11.8 million by Christie’s International Real Estate, was the
residence of the town’s founders,
Robert and Daryl Davis. After the Davises inherited the land that
became Seaside in the late 1970s, they conceived a master plan that
would serve as a beachhead (pun intended) of the New Urbanist
movement, which promotes small, ecologically sustainable and walkable
towns. (The Seaside slogan: “A simple, beautiful life.”) Seaside has
more than 300 homes—all in walking distance of the town center—more than
12 restaurants, and over 40 shops and galleries.
The Rossi house—so named because it’s the only building by the Pritzker prize-winning architect
Aldo Rossi in the U.S.—is on the town’s western edge and has three bedrooms and three and a half baths.
The house, which has almost 2,700 square feet of outdoor space
(almost matching the indoor square footage) was built in the mid-1990s;
the parcel on which it sits contains three Gulf-side lots with potential
for two additional residences.
The house features a Bang & Olufsen integrated sound system with
speakers in every room, Gaggenau and Miele kitchen and laundry
appliances, and, as a coup de grace, a retractable motorized skylight
that opens to the roof terrace.
The Rossi House is just as beach-y as you’d expect from the founders
of a town called Seaside: There are white finishes everywhere,
Adirondack chairs amply distributed, and an outdoor terrace with a grill
and an outdoor shower.
A terrace with an outdoor grill.
Given the lot size and the house’s architectural pedigree, it
shouldn’t come as a surprise that the estate is priced several million
dollars higher than other houses in the town. If you buy the Rossi
house, you’re not just buying into Seaside, you’re (arguably) buying the
best of it.
A bathroom with a steam shower
One of the house’s three bedrooms.
A living area.
The house has close to 3,000 square feet of outdoor space.
The house fronts the water.
via Bloomberg

